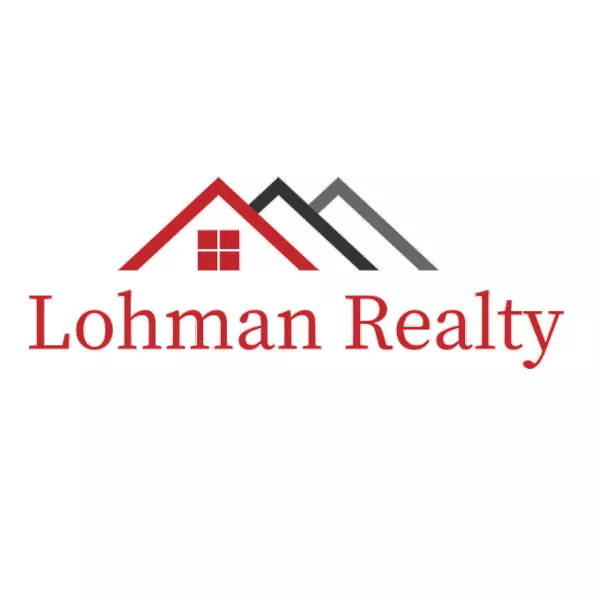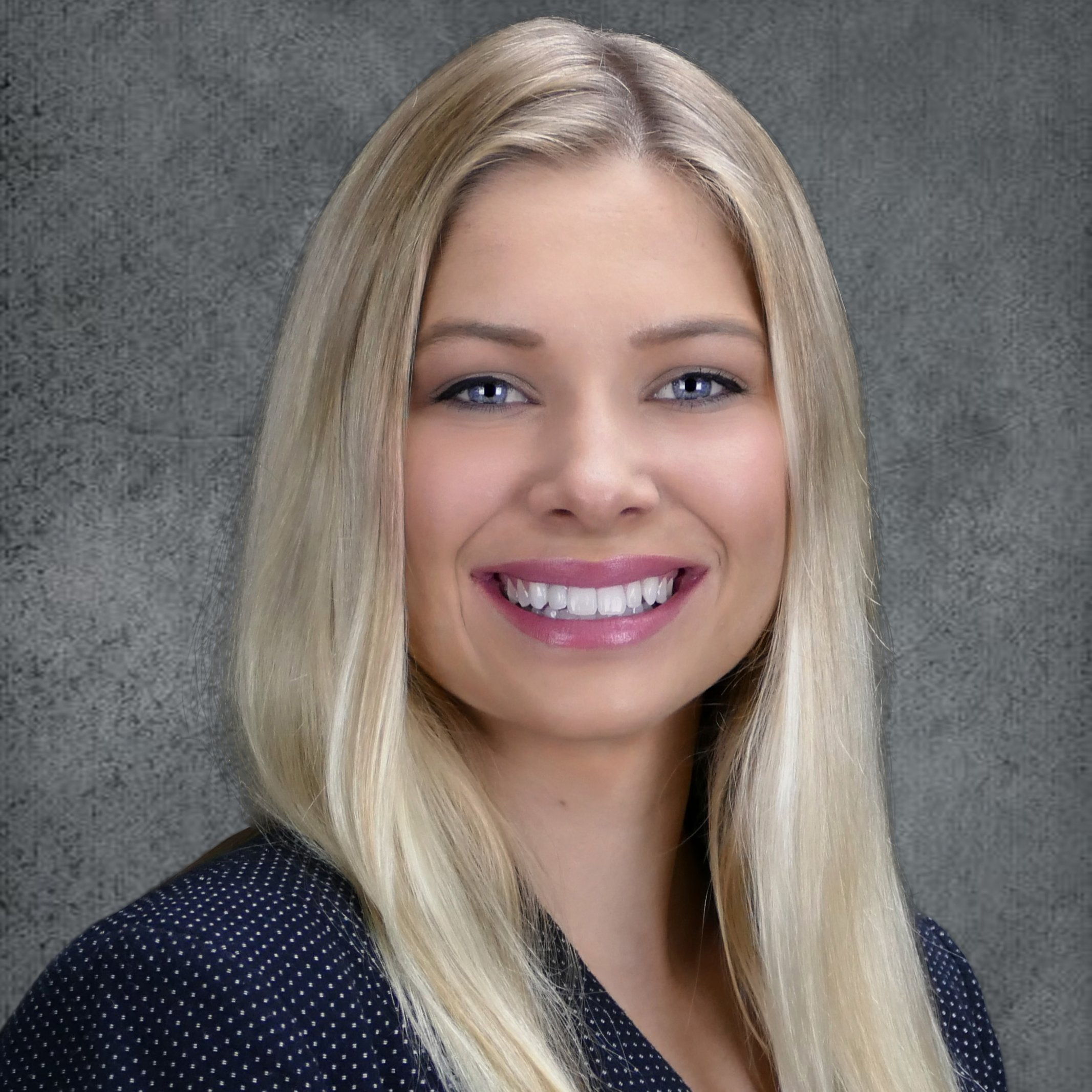$240,000
$250,000
4.0%For more information regarding the value of a property, please contact us for a free consultation.
4514 Hickory Forest Circle Tallahassee, FL 32303
3 Beds
2 Baths
1,128 SqFt
Key Details
Sold Price $240,000
Property Type Single Family Home
Sub Type Detached Single Family
Listing Status Sold
Purchase Type For Sale
Square Footage 1,128 sqft
Price per Sqft $212
Subdivision Autumn Woods
MLS Listing ID 386371
Sold Date 10/08/25
Style Ranch
Bedrooms 3
Full Baths 2
Construction Status Brick 3 Sides,Siding - Fiber Cement,Siding-Wood,Slab
Year Built 1977
Lot Size 0.310 Acres
Property Sub-Type Detached Single Family
Property Description
USDA ELEIGIBLE - 0% down payment! ** Full inspection report available ** There is simply not much that this home is missing. Great open floorplan, connecting living room with kitchen, flowing right into the best outdoor space in the neighborhood - football party tested & approved. A backyard that goes for miles, with 6' privacy fence all the way around. Updated lighting, recent flooring, granite countertops & more. NEW paint throughout, carpet in bedrooms, HVAC system. 2015 Roof in great condition. This home is an absolute steal in the mid-200s price point. Don't wait too long!
Location
State FL
County Leon
Area Ne-01
Rooms
Other Rooms Porch - Screened, Utility Room - Inside
Master Bedroom 12x14
Bedroom 2 12x12
Bedroom 3 12x12
Living Room 24x12
Dining Room - -
Kitchen 12x10 12x10
Family Room -
Interior
Heating Central, Electric
Cooling Central, Electric
Flooring Carpet, Tile, Laminate/Pergo Type
Equipment Dishwasher, Disposal, Refrigerator, Range/Oven
Exterior
Exterior Feature Ranch
Parking Features Driveway Only
Utilities Available Electric
View None
Road Frontage Paved
Private Pool No
Building
Lot Description Open Floor Plan
Story Story - One
Level or Stories Story - One
Construction Status Brick 3 Sides,Siding - Fiber Cement,Siding-Wood,Slab
Schools
Elementary Schools Springwood
Middle Schools Griffin
High Schools Godby
Others
Ownership Daniels
SqFt Source Other
Acceptable Financing Conventional, FHA, VA, USDA/RD
Listing Terms Conventional, FHA, VA, USDA/RD
Read Less
Want to know what your home might be worth? Contact us for a FREE valuation!

Our team is ready to help you sell your home for the highest possible price ASAP
Bought with Coldwell Banker Hartung






