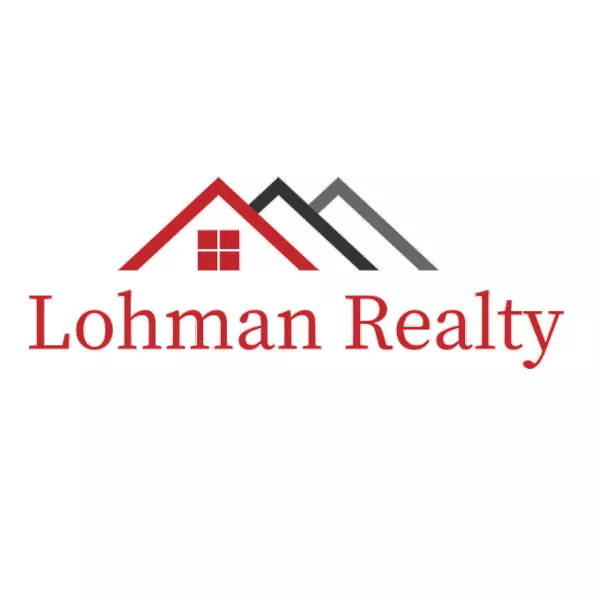$250,000
$254,000
1.6%For more information regarding the value of a property, please contact us for a free consultation.
2878 Hampton Meadow Drive Tallahassee, FL 32311
3 Beds
2 Baths
1,231 SqFt
Key Details
Sold Price $250,000
Property Type Townhouse
Sub Type Townhouse
Listing Status Sold
Purchase Type For Sale
Square Footage 1,231 sqft
Price per Sqft $203
Subdivision Hampton Creek Subdivision
MLS Listing ID 390692
Sold Date 10/07/25
Style Traditional/Classical
Bedrooms 3
Full Baths 2
Construction Status Brick 1 or 2 Sides,Siding - Fiber Cement
HOA Fees $14/ann
Year Built 2010
Lot Size 3,484 Sqft
Property Sub-Type Townhouse
Property Description
Under contract but accepting back up offers! Stylish 3-Bed/2-Bath townhome with Garage in Hampton Creek! Welcome home to this beautifully maintained 3-bedroom, 2-bath townhome featuring a 2024 roof, 2023 water heater, and a host of modern upgrades! Nestled in the desirable Hampton Creek neighborhood, this move-in-ready home offers a smart split-bedroom floor plan and an inviting, open-concept kitchen and living area—perfect for entertaining or relaxing at home. Enjoy your morning coffee or unwind in the evening on the screened-in porch overlooking peaceful greenspace, with a tranquil backdrop adjacent to the National Cemetery. Patio with a new/never used fire pit included! Inside, you'll find luxury vinyl plank flooring throughout all living areas, stainless steel appliances, upgraded countertops, and sleek black bathroom fixtures that add a modern touch. Additional highlights include: Attached garage, Low HOA dues—only $175/year! Quiet, well-kept community. Don't miss out on this incredible opportunity—homes in Hampton Creek don't last long at this price! ***BE SURE TO CHECK OUT THE 3D VIRTUAL WALK THROUGH TOUR UNDER THE "VIRTUAL TOUR" LINK!***
Location
State FL
County Leon
Area Ne-01
Rooms
Other Rooms Foyer, Porch - Screened, Utility Room - Inside, Walk-in Closet
Master Bedroom 13x13
Bedroom 2 10x13
Bedroom 3 10x13
Living Room 13x16
Dining Room 8x16 8x16
Kitchen 11x16 11x16
Family Room 0
Interior
Heating Central, Natural Gas
Cooling Central, Electric, Fans - Ceiling
Flooring Carpet, Vinyl Plank
Equipment Dishwasher, Disposal, Dryer, Microwave, Refrigerator w/Ice, Security Syst Equip-Owned, Washer, Range/Oven
Exterior
Exterior Feature Traditional/Classical
Parking Features Garage - 1 Car
Utilities Available Electric
View Green Space Frontage
Road Frontage Maint - Gvt., Paved, Street Lights
Private Pool No
Building
Lot Description Great Room, Kitchen with Bar, Combo Living Rm/DiningRm, Open Floor Plan
Story Story - One, Unit - End, Bedroom - Split Plan
Level or Stories Story - One, Unit - End, Bedroom - Split Plan
Construction Status Brick 1 or 2 Sides,Siding - Fiber Cement
Schools
Elementary Schools Conley Elementary
Middle Schools Fairview
High Schools Rickards
Others
HOA Fee Include Common Area,Street Lights
Ownership Thomas L Voracek
SqFt Source Tax
Acceptable Financing Conventional, FHA, VA
Listing Terms Conventional, FHA, VA
Read Less
Want to know what your home might be worth? Contact us for a FREE valuation!

Our team is ready to help you sell your home for the highest possible price ASAP
Bought with Xcellence Realty






