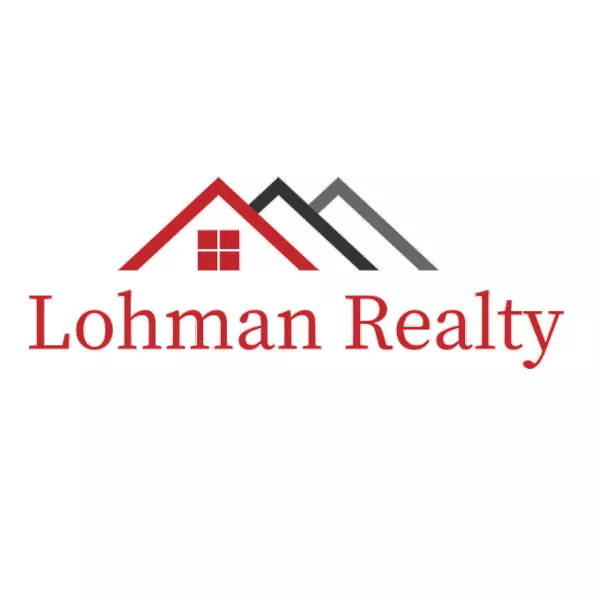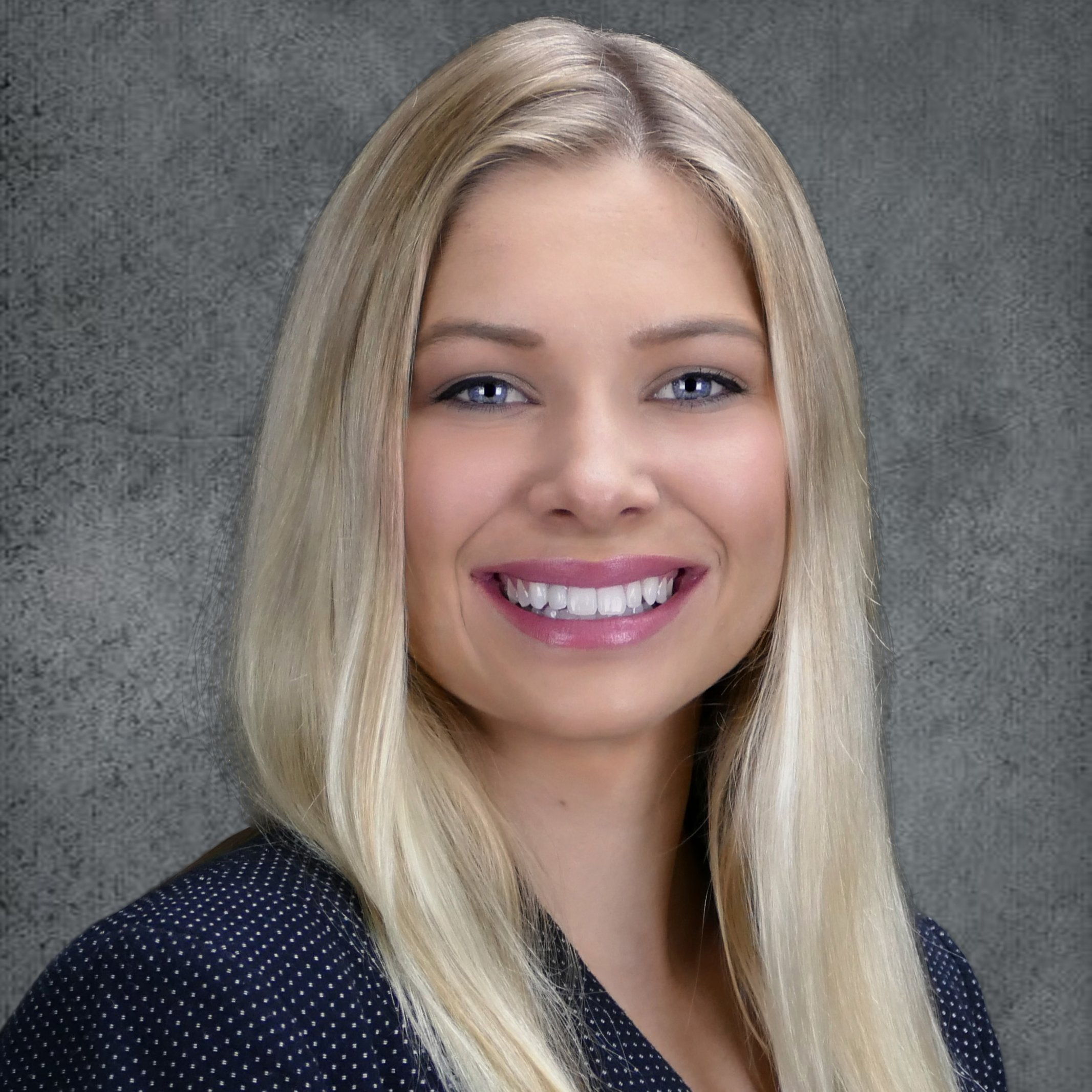$235,000
$235,000
For more information regarding the value of a property, please contact us for a free consultation.
5656 Rustic Drive Tallahassee, FL 32303
3 Beds
2 Baths
1,189 SqFt
Key Details
Sold Price $235,000
Property Type Single Family Home
Sub Type Detached Single Family
Listing Status Sold
Purchase Type For Sale
Square Footage 1,189 sqft
Price per Sqft $197
Subdivision Autumn Estates
MLS Listing ID 388945
Sold Date 09/11/25
Style Ranch,Traditional/Classical
Bedrooms 3
Full Baths 2
Construction Status Brick 4 Sides,Slab
Year Built 1978
Lot Size 0.350 Acres
Lot Dimensions 199x76x198x75
Property Sub-Type Detached Single Family
Property Description
Incredible and tastefully renovated all brick home in the Autumn Estates subdivision. Featuring a large, covered front porch, durable Luxury Vinyl Plank flooring throughout, large family room with fireplace (for electric insert or candle burning), all new interior paint, lighting, ceiling fans, 2023 roof, 2019 HVAC and 2025 water heater. Gorgeous kitchen with all new stainless appliances, soft-close shaker style cabinets, counter tops, sink/faucet and pantry. French doors lead out to the covered back porch overlooking the enormous back yard. Completely move-in ready and close to Lake Jackson, Lake Talquin State Park with a boat ramp on the Ochlockonee River, NW parks and Cobblestone Crossing with shops and Publix.
Location
State FL
County Leon
Area Ne-01
Rooms
Family Room 17x14
Other Rooms Pantry, Porch - Covered
Master Bedroom 13x11
Bedroom 2 13x13
Bedroom 3 11x10
Living Room 0x0
Dining Room 11x9 11x9
Kitchen 10x8 10x8
Family Room 17x14
Interior
Heating Central, Electric, Fireplace - Wood
Cooling Central, Electric, Fans - Ceiling
Flooring Vinyl Plank
Equipment Dishwasher, Microwave, Refrigerator w/Ice, Range/Oven
Exterior
Exterior Feature Ranch, Traditional/Classical
Parking Features Garage - 1 Car
Utilities Available Electric
View None
Road Frontage Maint - Gvt., Paved
Private Pool No
Building
Lot Description Separate Family Room, Separate Kitchen
Story Story - One
Level or Stories Story - One
Construction Status Brick 4 Sides,Slab
Schools
Elementary Schools Springwood
Middle Schools Griffin
High Schools Godby
Others
Ownership Karen M Riley Rev Trust
SqFt Source Tax
Acceptable Financing Conventional, FHA, VA, USDA/RD
Listing Terms Conventional, FHA, VA, USDA/RD
Read Less
Want to know what your home might be worth? Contact us for a FREE valuation!

Our team is ready to help you sell your home for the highest possible price ASAP
Bought with US Realty Hub, LLC DBA Realty






