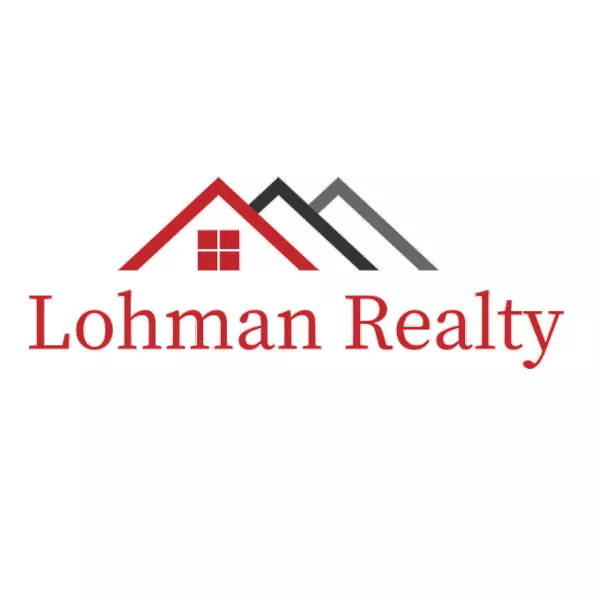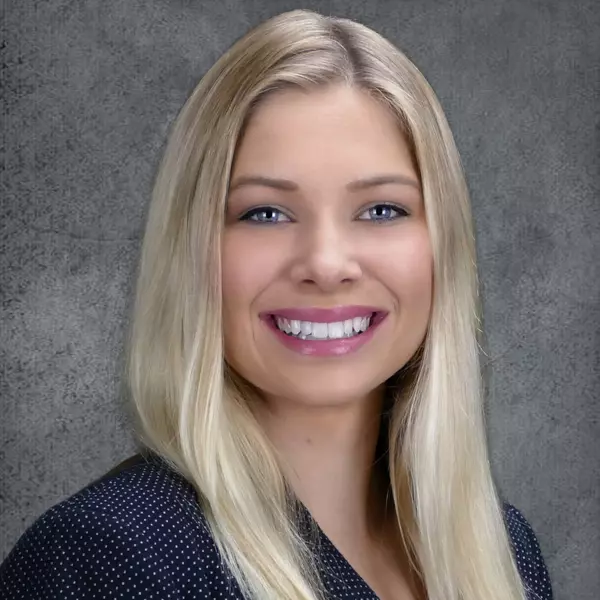$105,000
$99,900
5.1%For more information regarding the value of a property, please contact us for a free consultation.
310 Bay Street Quincy, FL 32351
3 Beds
1 Bath
1,250 SqFt
Key Details
Sold Price $105,000
Property Type Single Family Home
Sub Type Detached Single Family
Listing Status Sold
Purchase Type For Sale
Square Footage 1,250 sqft
Price per Sqft $84
Subdivision Hillside Park
MLS Listing ID 387041
Sold Date 08/08/25
Style Ranch
Bedrooms 3
Full Baths 1
Construction Status Brick 1 or 2 Sides,Brick 4 Sides
Year Built 1998
Lot Size 10,018 Sqft
Property Sub-Type Detached Single Family
Property Description
Discover the perfect canvas for your dream home in this cozy 3-bedroom, 1-bathroom residence, brimming with opportunity and charm! Nestled on a generous lot, this property boasts a spacious front and back yard, ideal for gardening, outdoor entertaining, or simply relaxing under the open sky. Inside, you'll find a versatile floor plan featuring a welcoming living area and a bonus den, perfect for a home office, playroom, or media space. While the home is in need of some TLC, it offers great bones as a solid foundation for your creative vision. Imagine transforming this space into a personalized haven that reflects your unique style and taste. Priced to sell, this home presents a rare chance to invest in an affordable property with incredible potential. Whether you're a first-time buyer ready to build equity or a seasoned investor seeking your next project, this home is your opportunity to craft something truly special. Schedule your showing today and envision the possibilities! Your dream home is waiting to be brought to life.
Location
State FL
County Gadsden
Area Gadsden
Rooms
Family Room 15x13
Master Bedroom 13x11
Bedroom 2 10x11
Bedroom 3 11x10
Living Room 13x11
Dining Room - -
Kitchen 8x12 8x12
Family Room 15x13
Interior
Flooring Carpet
Equipment None
Exterior
Exterior Feature Ranch
Parking Features Carport - 1 Car
Utilities Available Electric
View None
Road Frontage Maint - Gvt., Paved
Private Pool No
Building
Lot Description Separate Family Room
Story Story - One
Level or Stories Story - One
Construction Status Brick 1 or 2 Sides,Brick 4 Sides
Schools
Elementary Schools Stewart Elementary (Gadsden)
Middle Schools Shanks Middle School (Gadsden)
High Schools East Gadsden High School
Others
SqFt Source Tax
Acceptable Financing Conventional, 203K/Renovation, Cash Only
Listing Terms Conventional, 203K/Renovation, Cash Only
Read Less
Want to know what your home might be worth? Contact us for a FREE valuation!

Our team is ready to help you sell your home for the highest possible price ASAP
Bought with Xcellence Realty






