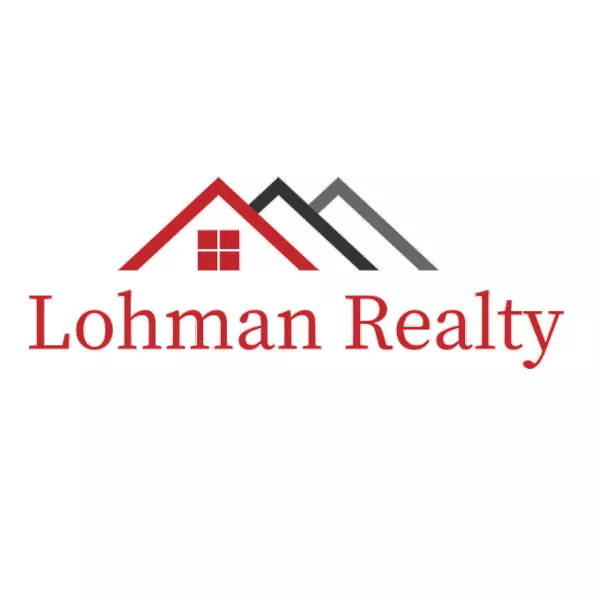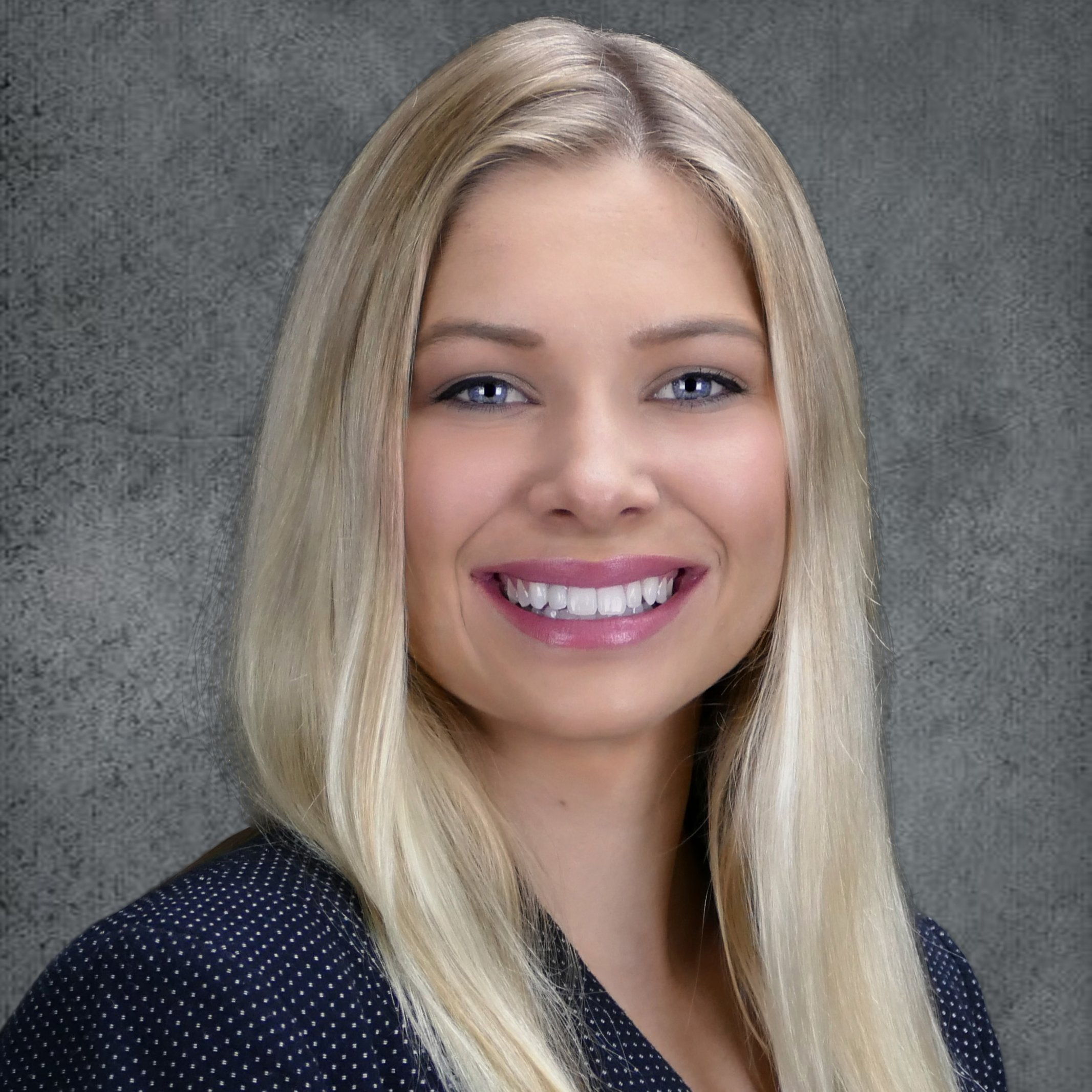$389,000
$389,000
For more information regarding the value of a property, please contact us for a free consultation.
817 Abbiegail Drive Tallahassee, FL 32303
4 Beds
3 Baths
2,334 SqFt
Key Details
Sold Price $389,000
Property Type Single Family Home
Sub Type Detached Single Family
Listing Status Sold
Purchase Type For Sale
Square Footage 2,334 sqft
Price per Sqft $166
Subdivision Parkside
MLS Listing ID 385242
Sold Date 07/10/25
Style Traditional/Classical
Bedrooms 4
Full Baths 3
Construction Status Brick 3 Sides,Siding - Vinyl,Crawl Space
Year Built 1964
Lot Size 0.320 Acres
Lot Dimensions 140x100x140x100
Property Sub-Type Detached Single Family
Property Description
Discover your dream home in this stunning move-in ready 4 bedroom, 3 bath residence nestled in a peaceful cul-de-sac. Spanning over 2,300 square feet, the inviting open floor plan features an additional fifth room, perfect for an extra bedroom, study, or home gym. Enjoy a luxurious master suite with an updated en-suite bath, along with countless upgrades including brand new luxury vinyl plank flooring, fresh baseboards, modern fans and fixtures, recent interior paint, and new roof and gutters. The large screened-in back porch overlooks a private, fenced backyard, perfect for gatherings and family celebrations. With convenient access to schools, parks, shopping, and dining, this beautiful home is ready for you to make it your own.
Location
State FL
County Leon
Area Ne-01
Rooms
Family Room 23x18
Other Rooms Foyer, Porch - Screened, Study/Office, Utility Room - Inside, Walk-in Closet
Master Bedroom 16x17
Bedroom 2 14x11
Bedroom 3 10x13
Bedroom 4 13x12
Living Room 0x0
Dining Room 23x10 23x10
Kitchen 18x9 18x9
Family Room 23x18
Interior
Heating Central, Electric
Cooling Central, Electric, Fans - Ceiling
Flooring Tile, Laminate/Pergo Type
Equipment Dishwasher, Disposal, Dryer, Microwave, Refrigerator w/Ice, Security Syst Equip-Lease, Washer, Cooktop, Range/Oven
Exterior
Exterior Feature Traditional/Classical
Parking Features Driveway Only
Utilities Available Electric
View None
Road Frontage Maint - Gvt.
Private Pool No
Building
Lot Description Kitchen with Bar, Combo Living Rm/DiningRm, Separate Kitchen, Open Floor Plan
Story Bedroom - Split Plan
Level or Stories Bedroom - Split Plan
Construction Status Brick 3 Sides,Siding - Vinyl,Crawl Space
Schools
Elementary Schools Ruediger
Middle Schools Griffin
High Schools Leon
Others
Ownership Feldmeier
SqFt Source Tax
Acceptable Financing Conventional, FHA, VA, Cash Only
Listing Terms Conventional, FHA, VA, Cash Only
Read Less
Want to know what your home might be worth? Contact us for a FREE valuation!

Our team is ready to help you sell your home for the highest possible price ASAP
Bought with Bulldog Properties, LLC






