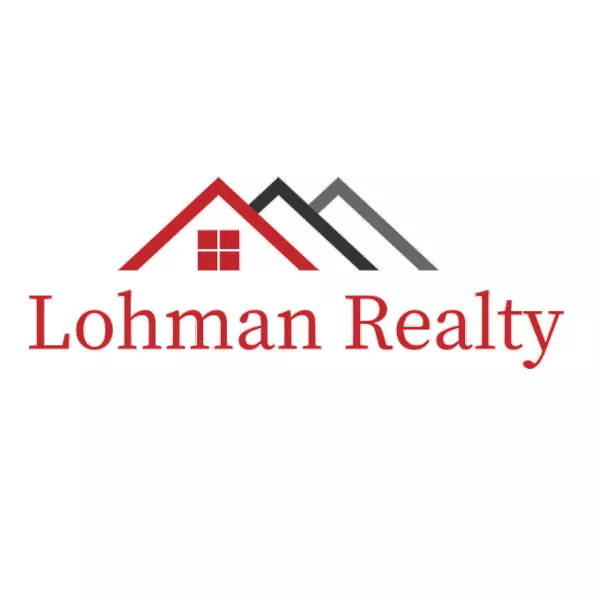$325,000
$319,900
1.6%For more information regarding the value of a property, please contact us for a free consultation.
5564 Hampton Hill Circle Tallahassee, FL 32311
3 Beds
2 Baths
1,578 SqFt
Key Details
Sold Price $325,000
Property Type Single Family Home
Sub Type Detached Single Family
Listing Status Sold
Purchase Type For Sale
Square Footage 1,578 sqft
Price per Sqft $205
Subdivision Hampton Creek Subdivision
MLS Listing ID 383770
Sold Date 05/19/25
Style Traditional/Classical
Bedrooms 3
Full Baths 2
Construction Status Siding - Fiber Cement,Slab,Brick-Partial/Trim
HOA Fees $14/ann
Year Built 2006
Lot Size 6,969 Sqft
Property Sub-Type Detached Single Family
Property Description
Discover this stunning home in the sought-after Hampton Creek subdivision of Tallahassee! Featuring wood floors, tall ceilings, and abundant natural light, this home offers both style and comfort. The open kitchen boasts stainless steel appliances, granite countertops, and ample cabinetry, making it perfect for cooking and entertaining. The open-concept layout flows seamlessly into the spacious living and dining areas, creating a welcoming space for family and guests. The primary suite provides a relaxing retreat with a spa-like bath and large walk in closet, while additional bedrooms offer plenty of guest space. Outside, enjoy a fenced backyard with enlarged patio, ideal for relaxing or entertaining. Located just minutes from shopping and dining, this move-in-ready home won't last long. Recent updates include: HVAC in 2024, Hot Water Heater in 2023 & New French Doors in 2022. Buyer to verify all measurements.
Location
State FL
County Leon
Area Ne-01
Rooms
Other Rooms Utility Room - Inside
Master Bedroom 13x14
Bedroom 2 11x10
Bedroom 3 11x12
Living Room 16x14
Dining Room 16x9 16x9
Kitchen 11x11 11x11
Family Room 0x0
Interior
Heating Central, Electric, Fireplace - Gas
Cooling Central, Electric, Fans - Ceiling
Flooring Tile, Engineered Wood
Equipment Dishwasher, Disposal, Microwave, Refrigerator w/Ice, Range/Oven, Surveillance Equipment
Exterior
Exterior Feature Traditional/Classical
Parking Features Garage - 2 Car
Utilities Available Gas
View None
Road Frontage Curb & Gutters, Maint - Gvt., Paved, Street Lights, Sidewalks
Private Pool No
Building
Lot Description Kitchen with Bar, Combo Living Rm/DiningRm, Open Floor Plan
Story Story - One, Bedroom - Split Plan
Level or Stories Story - One, Bedroom - Split Plan
Construction Status Siding - Fiber Cement,Slab,Brick-Partial/Trim
Schools
Elementary Schools Conley Elementary
Middle Schools Fairview
High Schools Rickards
Others
HOA Fee Include Common Area
Ownership Morton
SqFt Source Tax
Acceptable Financing Conventional, FHA, VA
Listing Terms Conventional, FHA, VA
Read Less
Want to know what your home might be worth? Contact us for a FREE valuation!

Our team is ready to help you sell your home for the highest possible price ASAP
Bought with Superior Realty Group LLC






