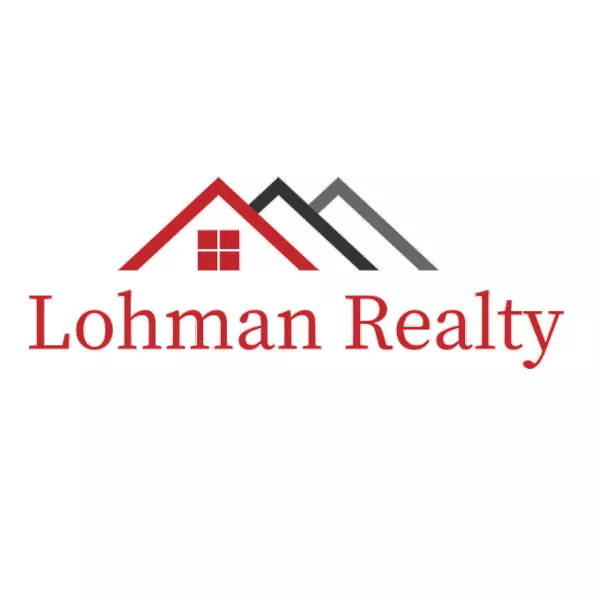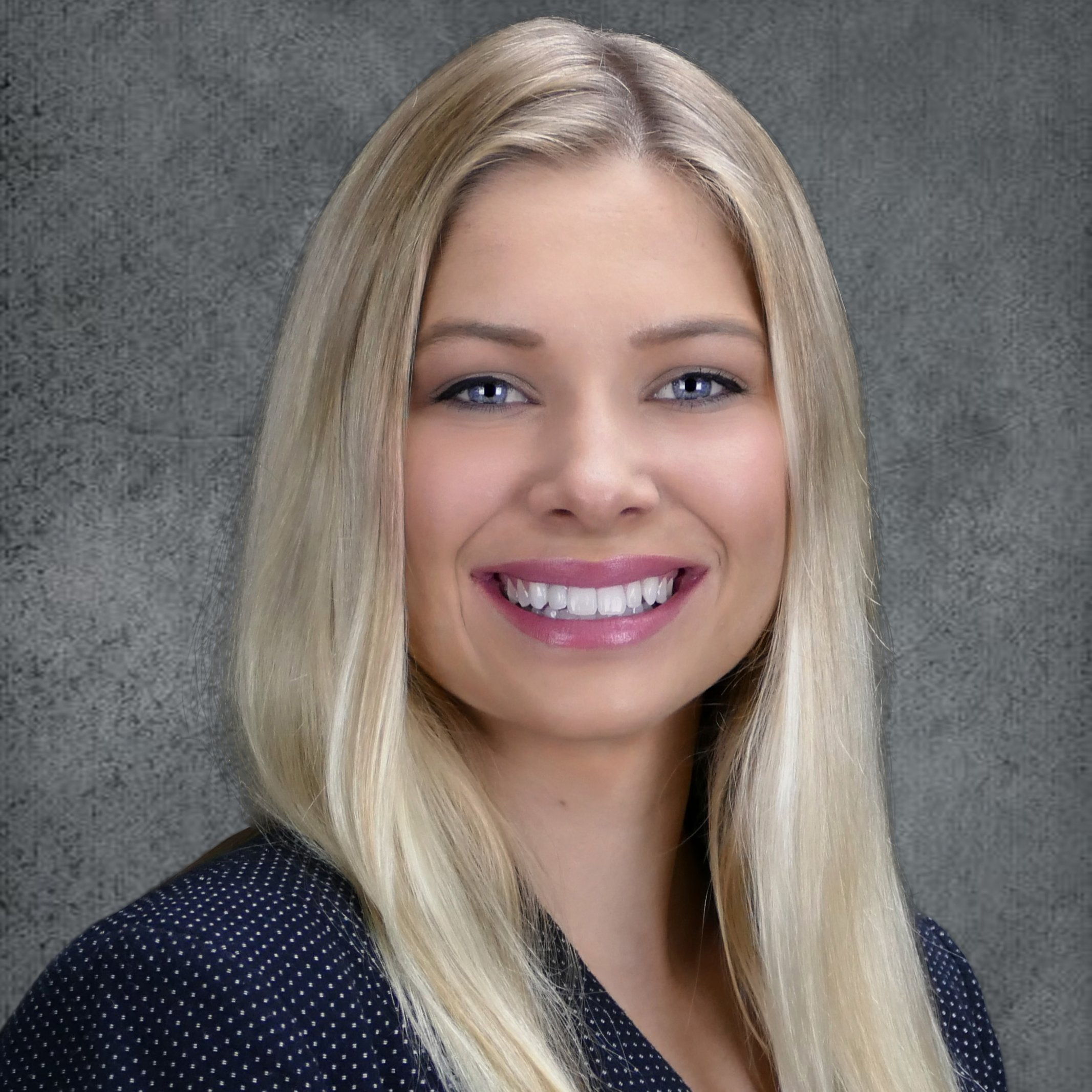$235,000
$235,000
For more information regarding the value of a property, please contact us for a free consultation.
5628 Rustic Drive Tallahassee, FL 32303
3 Beds
2 Baths
1,289 SqFt
Key Details
Sold Price $235,000
Property Type Single Family Home
Sub Type Detached Single Family
Listing Status Sold
Purchase Type For Sale
Square Footage 1,289 sqft
Price per Sqft $182
Subdivision Autumn Estates
MLS Listing ID 384379
Sold Date 05/14/25
Style Traditional/Classical
Bedrooms 3
Full Baths 2
Construction Status Siding - Vinyl,Slab
Year Built 1996
Lot Size 0.370 Acres
Property Sub-Type Detached Single Family
Property Description
This light-filled 3-bedroom, 2-bath home is full of potential and ready for its next chapter! Situated on a large, fully fenced corner lot, the flat backyard is perfect for weekend barbecues, outdoor gatherings, or even a future pool. French doors off the back open to a cozy patio—ideal for morning coffee or evening relaxation—and two backyard sheds provide ample storage for tools, toys, or gardening gear. Inside, you'll find hardwood floors throughout the entire home and abundant natural light in every room. The inviting kitchen includes a small breakfast bar and a separate eat-in area, making it easy to enjoy meals at home. The primary suite features an en suite bathroom with double sinks for added convenience. A one-car garage, indoor washer and dryer area just off the kitchen, and tons of charm add to this home's appeal. While the kitchen and bathroom cabinets and countertops may inspire your inner designer, this is a fantastic opportunity to make the space truly your own. Don't miss the chance to create something special in a great location with plenty of room to grow!
Location
State FL
County Leon
Area Ne-01
Rooms
Other Rooms Garage Enclosed, Pantry, Utility Room - Inside, Walk-in Closet
Master Bedroom 15x12
Bedroom 2 11x10
Bedroom 3 13x11
Living Room 20x16
Dining Room 12x12 12x12
Kitchen 9x9 9x9
Family Room -
Interior
Heating Central, Electric
Cooling Central, Electric, Fans - Ceiling
Flooring Laminate/Pergo Type, Engineered Wood
Equipment Dishwasher
Exterior
Exterior Feature Traditional/Classical
Parking Features Garage - 1 Car
Utilities Available Electric
View None
Road Frontage Maint - Gvt., Paved
Private Pool No
Building
Lot Description Great Room, Kitchen with Bar
Story Story - One, Bedroom - Split Plan
Level or Stories Story - One, Bedroom - Split Plan
Construction Status Siding - Vinyl,Slab
Schools
Elementary Schools Springwood
Middle Schools Griffin
High Schools Godby
Others
HOA Fee Include None
Ownership Burden
SqFt Source Tax
Acceptable Financing Conventional, FHA, VA, Cash Only
Listing Terms Conventional, FHA, VA, Cash Only
Read Less
Want to know what your home might be worth? Contact us for a FREE valuation!

Our team is ready to help you sell your home for the highest possible price ASAP
Bought with Keller Williams Town & Country






