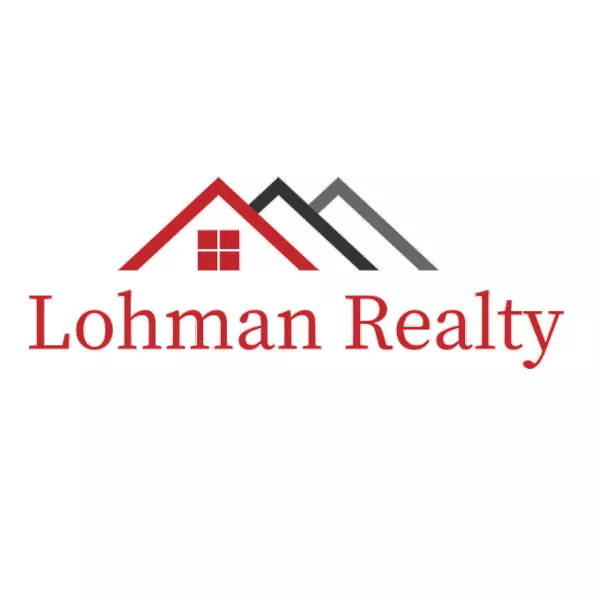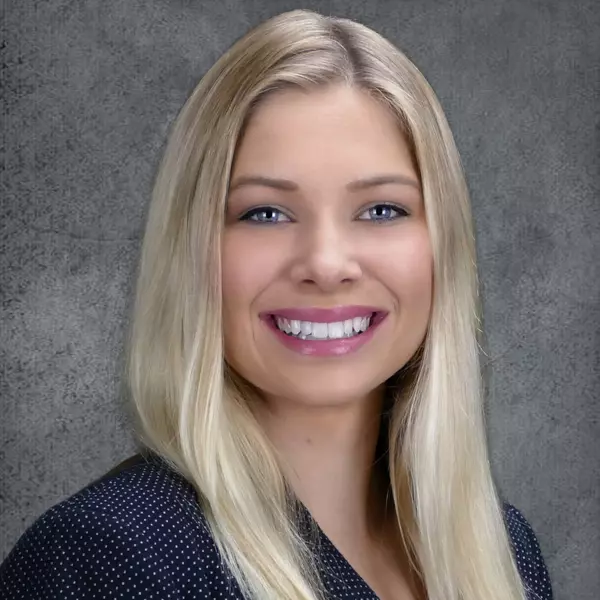$467,500
$475,000
1.6%For more information regarding the value of a property, please contact us for a free consultation.
168 Oakwood Trail Crawfordville, FL 32327
3 Beds
3 Baths
2,599 SqFt
Key Details
Sold Price $467,500
Property Type Single Family Home
Sub Type Detached Single Family
Listing Status Sold
Purchase Type For Sale
Square Footage 2,599 sqft
Price per Sqft $179
Subdivision Brook Forest
MLS Listing ID 374406
Sold Date 09/16/24
Style Ranch
Bedrooms 3
Full Baths 2
Half Baths 1
Construction Status Brick 4 Sides,Siding - Fiber Cement,Slab
Year Built 1991
Lot Size 5.010 Acres
Property Sub-Type Detached Single Family
Property Description
Sturdy brick ranch with bonus spaces, separate 2-car garage and 3-car carport with RV/boat hanger on 5 acres that is half cleared, half natural // Whole house Generac plug-in generator with electric hook up included in sale // Enjoy a rural feel, not too far from the things you love: 9 minutes to Publix and downtown Crawfordville's shops and restaurants // 22 minutes to Mashes Sands Beach // 34 minutes to downtown Tallahassee & FSU // You can't build quality like this anymore, including large bedrooms and brick hearth fireplace, as well as a cedar-lined sun room/family room overlooking the backyard and connected to side entry deck // Kitchen has bar seating, breakfast nook, real oak wood cabinets, granite counters and stainless appliances // Formal dining room is open to living room and can be used as a flex space since there is so much room in the kitchen for dining // Primary suite has garden tub, bay window, wide walk-in closet, double sinks and is connected to the gym/flex room // Large back deck system has access from sun room and gym // Bathroom cabinets are also real oak wood // Guests half bath as well as indoor laundry/mudroom // Pet and child-ready fencing around the house and a large cleared portion of the property // Circular asphalt driveway, perfect for gatherings
Location
State FL
County Wakulla
Area Wakulla-2
Rooms
Family Room 22x13
Other Rooms Foyer, Porch - Covered, Study/Office, Sunroom, Utility Room - Inside, Walk-in Closet
Master Bedroom 18x13
Bedroom 2 16x11
Bedroom 3 13x13
Living Room 22x15
Dining Room 14x12 14x12
Kitchen 14x12 14x12
Family Room 22x13
Interior
Heating Fireplace - Wood
Cooling Central, Electric, Fans - Ceiling
Flooring Carpet, Tile, Hardwood
Equipment Dishwasher, Disposal, Dryer, Microwave, Refrigerator w/Ice, Security Syst Equip-Owned, Washer, Range/Oven
Exterior
Exterior Feature Ranch
Parking Features Carport - 3+ Car, Garage - 2 Car
Utilities Available Electric
View None
Road Frontage Maint - Private, Paved
Private Pool No
Building
Lot Description Separate Family Room, Kitchen with Bar, Kitchen - Eat In, Separate Dining Room, Separate Kitchen
Story Bedroom - Split Plan
Level or Stories Bedroom - Split Plan
Construction Status Brick 4 Sides,Siding - Fiber Cement,Slab
Schools
Elementary Schools Medart
Middle Schools Wakulla
High Schools Wakulla
Others
HOA Fee Include None
Ownership Laura & Charles Moneyham
SqFt Source Tax
Acceptable Financing Conventional, FHA, VA
Listing Terms Conventional, FHA, VA
Read Less
Want to know what your home might be worth? Contact us for a FREE valuation!

Our team is ready to help you sell your home for the highest possible price ASAP
Bought with Lohman Realty LLC






