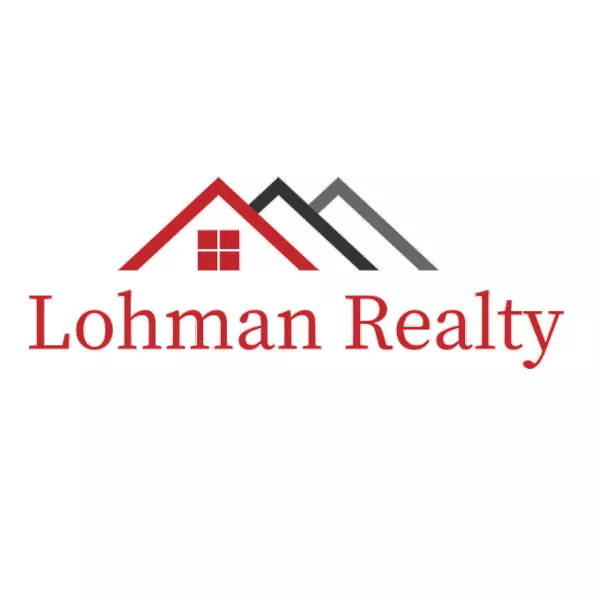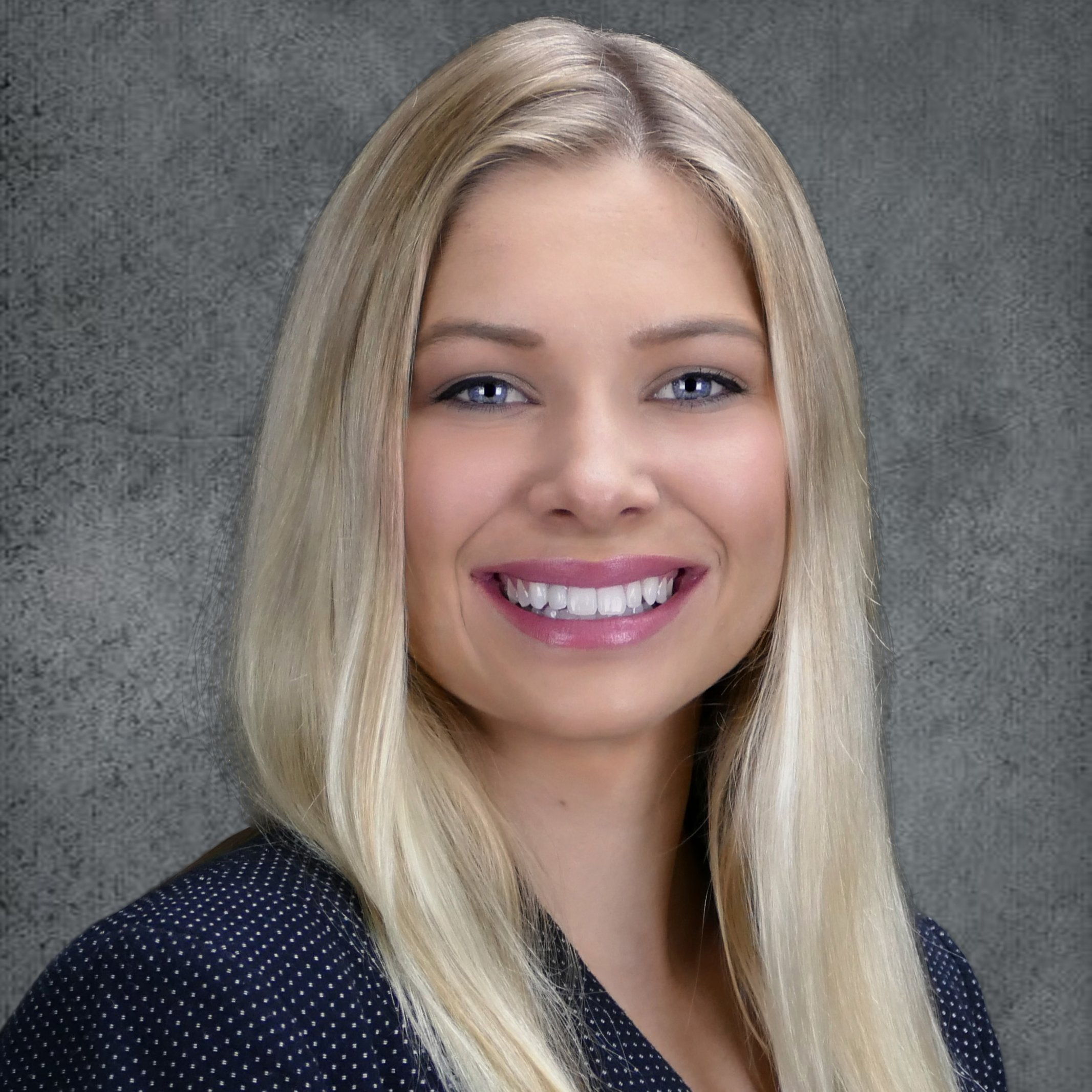$375,000
$389,000
3.6%For more information regarding the value of a property, please contact us for a free consultation.
484 NE Fraleigh Drive Madison, FL 32340
3 Beds
2 Baths
1,886 SqFt
Key Details
Sold Price $375,000
Property Type Single Family Home
Sub Type Detached Single Family
Listing Status Sold
Purchase Type For Sale
Square Footage 1,886 sqft
Price per Sqft $198
Subdivision Livingston Springs
MLS Listing ID 373417
Sold Date 07/22/24
Style Traditional/Classical
Bedrooms 3
Full Baths 2
Construction Status Siding - Vinyl,Slab
Year Built 2016
Lot Size 0.800 Acres
Lot Dimensions 149x214x229x199
Property Sub-Type Detached Single Family
Property Description
Looking for your dream home? Check out this gorgeous 3 bed, 2 bath listing with 1886 sq feet of living space located in Livingston Springs! Situated on a large city lot, this home boasts laminate floors throughout and was built in 2016, making it completely up to date. The modern kitchen features granite countertops and stainless steel appliances, perfect for whipping up delicious meals for your family and friends. The spacious master bedroom and bathroom offer a luxurious retreat, complete with a large walk-in closet for your convenience. The open concept family room is perfect for entertaining, with plenty of space for all your loved ones to gather. And on those hot summer days, cool off in the underground pool right in your backyard, a perfect spot to relax and unwind. This listing won't last long, so don't miss out on the opportunity to make this house your forever home! Contact us today to schedule a showing.
Location
State FL
County Madison
Area Madison
Rooms
Family Room 20x18
Other Rooms Pantry, Porch - Covered, Utility Room - Inside, Walk-in Closet
Master Bedroom 16x14
Bedroom 2 13x13
Bedroom 3 13x13
Living Room 0x0
Dining Room 11x11 11x11
Kitchen 21x12 21x12
Family Room 20x18
Interior
Heating Central, Electric
Cooling Central, Electric, Fans - Ceiling
Flooring Tile, Engineered Wood
Equipment Dishwasher, Dryer, Microwave, Refrigerator w/Ice, Washer, Range/Oven
Exterior
Exterior Feature Traditional/Classical
Parking Features Garage - 2 Car
Pool Pool - In Ground, Pool Equipment
Utilities Available Electric
View None
Road Frontage Maint - Gvt., Paved, Street Lights
Private Pool Yes
Building
Lot Description Combo Family Rm/DiningRm, Great Room, Kitchen with Bar, Kitchen - Eat In
Story Story - One, Bedroom - Split Plan
Level or Stories Story - One, Bedroom - Split Plan
Construction Status Siding - Vinyl,Slab
Schools
Elementary Schools Madison County Central School
Middle Schools Madison County
High Schools Madison County High School
Others
HOA Fee Include None
Ownership Olive
SqFt Source Tax
Acceptable Financing Conventional, FHA, VA, USDA/RD
Listing Terms Conventional, FHA, VA, USDA/RD
Read Less
Want to know what your home might be worth? Contact us for a FREE valuation!

Our team is ready to help you sell your home for the highest possible price ASAP
Bought with Southern Land & Homes






