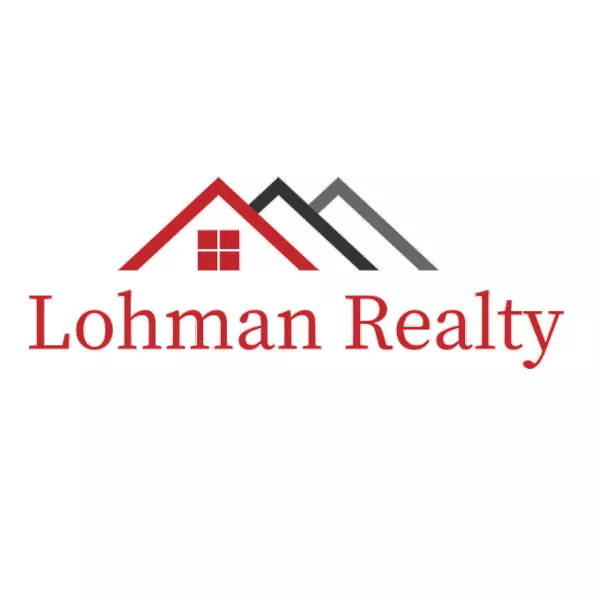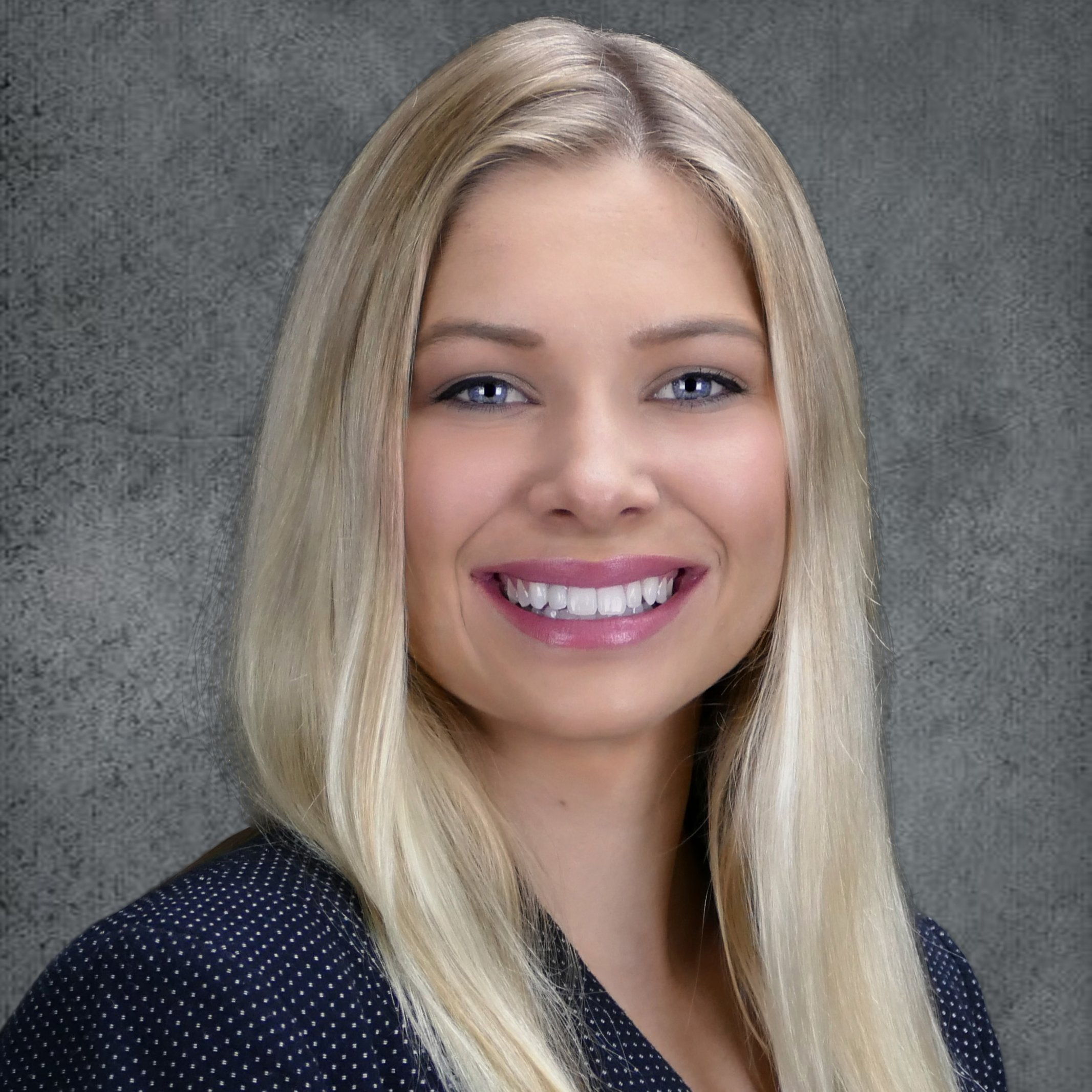$762,000
$875,000
12.9%For more information regarding the value of a property, please contact us for a free consultation.
88 Southside Drive Crawfordville, FL 32327
4 Beds
4 Baths
2,600 SqFt
Key Details
Sold Price $762,000
Property Type Single Family Home
Sub Type Detached Single Family
Listing Status Sold
Purchase Type For Sale
Square Footage 2,600 sqft
Price per Sqft $293
Subdivision Southside Estates
MLS Listing ID 368340
Sold Date 05/23/24
Style Modern/Contemporary
Bedrooms 4
Full Baths 3
Half Baths 1
Construction Status Siding - Fiber Cement
Year Built 1996
Lot Size 0.290 Acres
Lot Dimensions 79x171x81x150
Property Sub-Type Detached Single Family
Property Description
Contemporary spotless home that is bright and airy with beautiful views overlooking deep water canal/basin with a 30-foot floating dock. A cathedral ceiling accentuates the main living space and kitchen with a wood burning fireplace for cool evenings. The main floor also has 3 bedrooms and 2 1/2 baths. The upstairs has a loft with another wood burning fireplace and the primary suite plus the master bath with double vanity, separate shower and tub. The elevator goes to every floor, including the mezzanine . Screened porch and several open decks and large mezzanine for enjoying the comforts of coastal living. Enjoy the golf cart communities of Oyster Bay and Shell Point while enjoying the benefits of having a gated community, NEW METAL ROOF in late 2023.
Location
State FL
County Wakulla
Area Wakulla-7
Rooms
Family Room 23x13
Other Rooms Foyer, Pantry, Porch - Screened, Utility Room - Inside, Walk-in Closet
Master Bedroom 22x16
Bedroom 2 14x10
Bedroom 3 14x10
Bedroom 4 13x10
Living Room 23x21
Dining Room 12x10 12x10
Kitchen 15x12 15x12
Family Room 23x13
Interior
Heating Central, Electric, Fireplace - Wood
Cooling Central, Electric, Fans - Attic, Fans - Ceiling, Heat Pump
Flooring Carpet, Laminate/Pergo Type
Equipment Dishwasher, Disposal, Dryer, Microwave, Oven(s), Refrigerator w/Ice, Washer, Cooktop
Exterior
Exterior Feature Modern/Contemporary
Parking Features Carport - 3+ Car
Utilities Available 2+ Heaters, Electric
View Canal Frontage
Road Frontage Maint - Private, Paved
Private Pool No
Building
Lot Description Great Room, Kitchen with Bar, Combo Living Rm/DiningRm
Story Bedroom - Split Plan, Story - Two MBR Up, Elevator
Level or Stories Bedroom - Split Plan, Story - Two MBR Up, Elevator
Construction Status Siding - Fiber Cement
Schools
Elementary Schools Medart
Middle Schools Wakulla
High Schools Wakulla
Others
HOA Fee Include None
Ownership Carlson
SqFt Source Tax
Acceptable Financing Conventional, VA
Listing Terms Conventional, VA
Read Less
Want to know what your home might be worth? Contact us for a FREE valuation!

Our team is ready to help you sell your home for the highest possible price ASAP
Bought with The Naumann Group Real Estate






