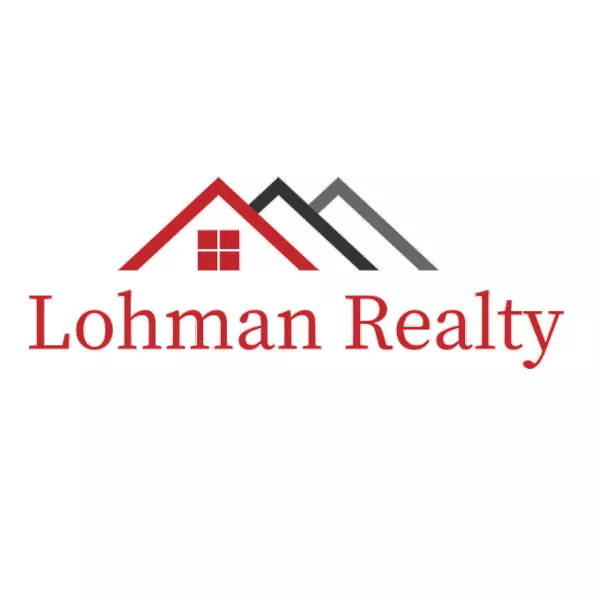$250,000
$297,400
15.9%For more information regarding the value of a property, please contact us for a free consultation.
126 NE Live Oak Trail Madison, FL 32340
4 Beds
3 Baths
1,835 SqFt
Key Details
Sold Price $250,000
Property Type Single Family Home
Sub Type Detached Single Family
Listing Status Sold
Purchase Type For Sale
Square Footage 1,835 sqft
Price per Sqft $136
Subdivision Yellow Pine Heights
MLS Listing ID 348119
Sold Date 09/20/23
Style Ranch
Bedrooms 4
Full Baths 3
Construction Status Brick 4 Sides
Year Built 1978
Lot Size 0.970 Acres
Lot Dimensions 357x209x110x338
Property Sub-Type Detached Single Family
Property Description
Bring the family - there is room for everyone! This 4 bedroom, 3 bath home lives large with over 3,000 feet of living space and was built by a local custom builder for his own home with excellent craftsmanship throughout. Two (yes two) screened in porches provide an amazing view of the pond. One porch has access from the master bedroom upstairs, and the other porch opens up to the family room in the lower floor. The yard is completely fenced to keep the pets and kids safe, and you have access to the pond on the back of the property. This tri-level home features a main floor with kitchen, dining area, living room, and laundry room. Upstairs are three bedrooms with a large master. Go downstairs to a large family room with brick fireplace and built-in shelves, small kitchenette and fourth bedroom with private bath. This area would be a great guest or in-law suite or possibly even a rental apartment. Or, keep it for yourselves for extra living space. A little updating, and this is the home of your dreams!
Location
State FL
County Madison
Area Madison
Rooms
Family Room 20x20
Other Rooms Foyer, Garage Enclosed, Pantry, Porch - Screened, Utility Room - Inside
Master Bedroom 16x18
Bedroom 2 12x12
Bedroom 3 12x12
Bedroom 4 12x12
Bedroom 5 12x12
Living Room 12x12
Dining Room 12x14 12x14
Kitchen 12x14 12x14
Family Room 12x12
Interior
Heating Central, Electric, Fireplace - Wood
Cooling Central, Electric, Fans - Ceiling
Flooring Carpet, Sheet Vinyl
Equipment Dishwasher, Refrigerator, Cooktop, Stove, Range/Oven
Exterior
Exterior Feature Ranch
Parking Features Garage - 2 Car
Utilities Available Electric
View Pond Frontage
Road Frontage Maint - Gvt., Paved
Private Pool No
Building
Lot Description Separate Family Room, Kitchen with Bar, Kitchen - Eat In, Separate Dining Room, Separate Kitchen, Separate Living Room
Story Split Level, Story - Three Plus MBR Up
Level or Stories Split Level, Story - Three Plus MBR Up
Construction Status Brick 4 Sides
Schools
Elementary Schools Madison County Central School
Middle Schools Madison County
High Schools Madison County High School
Others
HOA Fee Include None
Ownership Brooks
SqFt Source Tax
Acceptable Financing Conventional, VA, USDA/RD
Listing Terms Conventional, VA, USDA/RD
Read Less
Want to know what your home might be worth? Contact us for a FREE valuation!

Our team is ready to help you sell your home for the highest possible price ASAP
Bought with US Realty Hub, LLC DBA Realty






