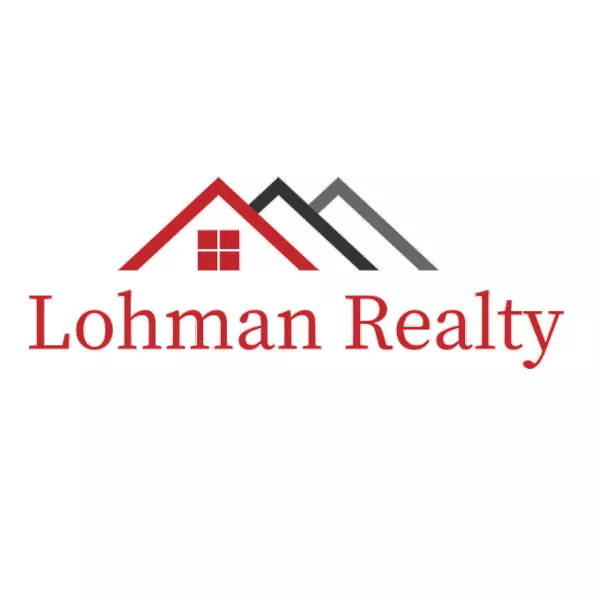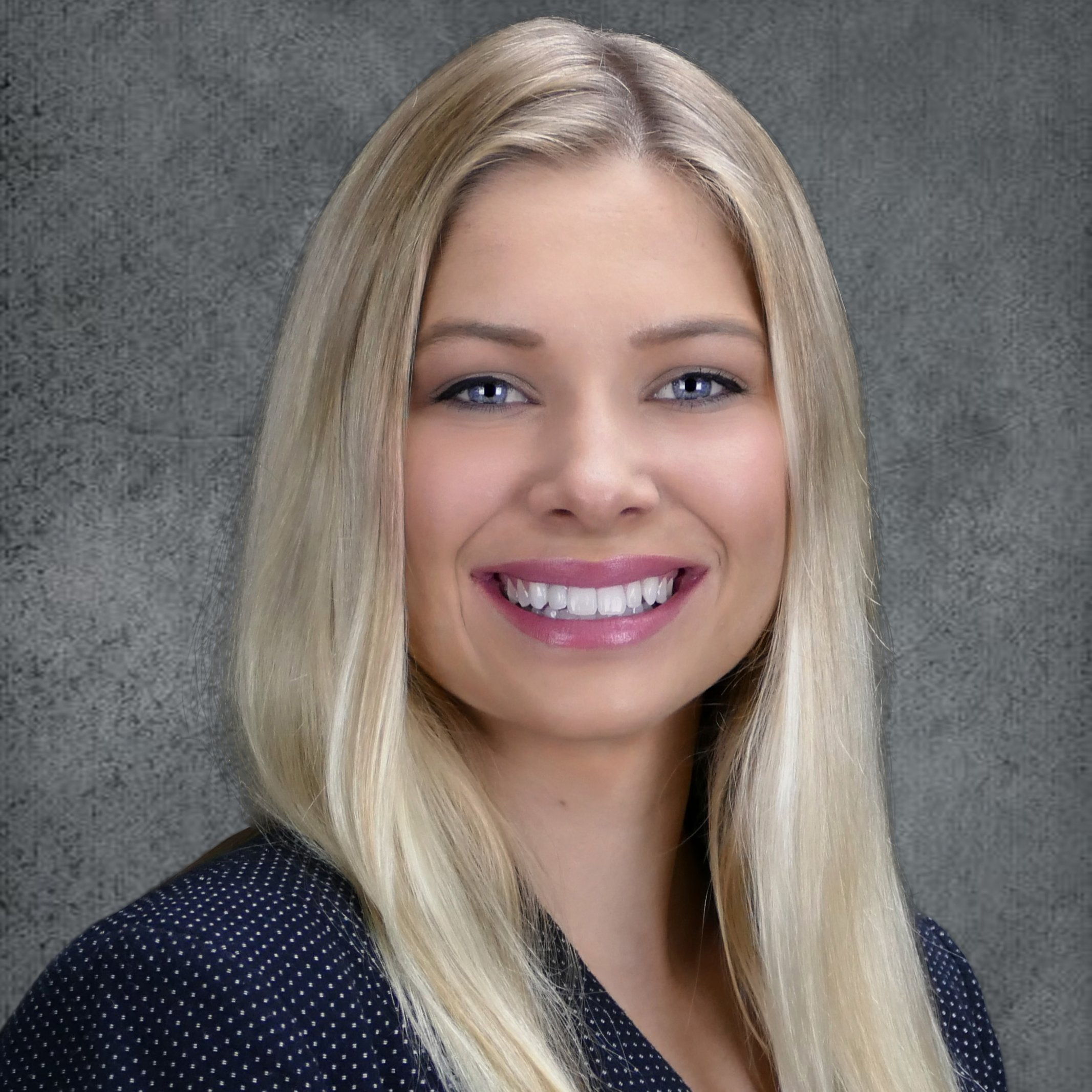$1,450,000
$1,495,000
3.0%For more information regarding the value of a property, please contact us for a free consultation.
1320 Rachel Lane Tallahassee, FL 32308
4 Beds
5 Baths
3,756 SqFt
Key Details
Sold Price $1,450,000
Property Type Single Family Home
Sub Type Detached Single Family
Listing Status Sold
Purchase Type For Sale
Square Footage 3,756 sqft
Price per Sqft $386
Subdivision Hermitage
MLS Listing ID 361790
Sold Date 09/08/23
Style Craftsman
Bedrooms 4
Full Baths 4
Half Baths 1
Construction Status Brick 4 Sides,Siding - Fiber Cement,Construction - New
HOA Fees $29/ann
Year Built 2022
Lot Size 0.550 Acres
Lot Dimensions 121x183x200x172
Property Sub-Type Detached Single Family
Property Description
Stunning custom-built Tom Ertl Home with a pool on a cul-de-sac! Brand new construction, final finishes will be completed early August. Convenient in-town location. This 3756 sqft home offers endless custom features including quartz countertops, gorgeous hardwood flooring and 10-foot ceilings. Ideal layout with a master and guest bedroom on first level and 2 bedrooms upstairs, each with ensuite bath. Floorplan is complete with foyer, dining room and home office/study with floor to ceiling windows, kitchen with gas range, high end appliances, and bar with seating. Open living area features stately fireplace, beautiful built-in cabinetry and coffered ceiling beams. Home is filled with natural light. A large screened in back porch with an outdoor kitchen and fireplace overlooks a resort style pool with travertine pool deck. 3 car garage equipped with electric car charger. This home is a must see and offers ultimate convenience to amenities and entertainment!
Location
State FL
County Leon
Area Ne-01
Rooms
Other Rooms Foyer, Pantry, Porch - Covered, Porch - Screened, Study/Office, Utility Room - Inside, Walk-in Closet
Master Bedroom 18x13
Bedroom 2 14x13
Bedroom 3 14x13
Bedroom 4 14x13
Bedroom 5 14x13
Living Room 14x13
Dining Room 15x15 15x15
Kitchen 23x13 23x13
Family Room 14x13
Interior
Heating Central, Electric, Fireplace - Gas
Cooling Central, Electric, Fans - Ceiling
Flooring Tile, Hardwood
Equipment Dishwasher, Disposal, Microwave, Oven(s), Refrigerator w/Ice, Irrigation System, Cooktop
Exterior
Exterior Feature Craftsman
Parking Features Garage - 3+ Car
Pool Pool - In Ground, Owner
Utilities Available Gas, Tankless
View None
Road Frontage Maint - Gvt., Paved
Private Pool Yes
Building
Lot Description Kitchen with Bar, Separate Dining Room, Separate Living Room, Open Floor Plan
Story Story - Two MBR Down
Level or Stories Story - Two MBR Down
Construction Status Brick 4 Sides,Siding - Fiber Cement,Construction - New
Schools
Elementary Schools Gilchrist
Middle Schools Cobb
High Schools Leon
Others
Ownership Clarence Mathew Paine Jr
SqFt Source Other
Acceptable Financing Conventional, Cash Only
Listing Terms Conventional, Cash Only
Read Less
Want to know what your home might be worth? Contact us for a FREE valuation!

Our team is ready to help you sell your home for the highest possible price ASAP
Bought with EXP Realty, LLC






