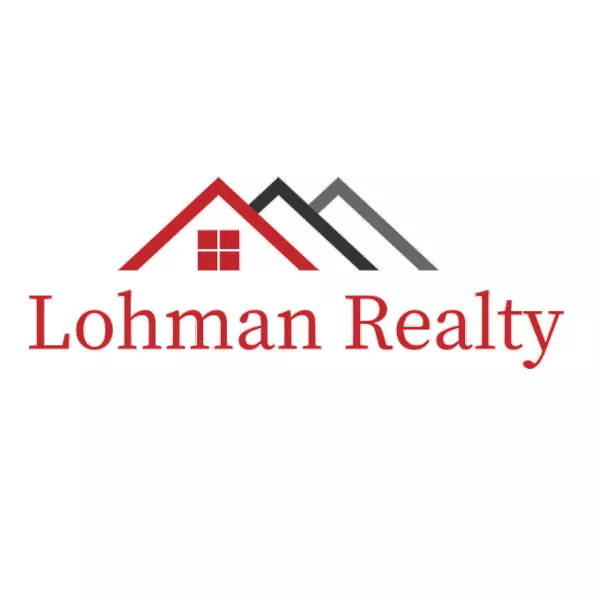$373,000
$383,000
2.6%For more information regarding the value of a property, please contact us for a free consultation.
579 S Main Avenue Monticello, FL 32344
4 Beds
3 Baths
1,958 SqFt
Key Details
Sold Price $373,000
Property Type Single Family Home
Sub Type Detached Single Family
Listing Status Sold
Purchase Type For Sale
Square Footage 1,958 sqft
Price per Sqft $190
Subdivision North Florida Pecan Co
MLS Listing ID 354860
Sold Date 04/21/23
Style Ranch
Bedrooms 4
Full Baths 2
Half Baths 1
Construction Status Brick 4 Sides,Crawl Space
Year Built 1980
Lot Size 4.050 Acres
Lot Dimensions 466x358x466x364
Property Sub-Type Detached Single Family
Property Description
This property checks all the boxes! Here is a magnificent, brick, farmhouse which is the centerpiece of this 4.05 acres tucked away, between Monticello, FL and Tallahassee, FL. Live, work and play in this incredible, 4 Bedroom home with 2.5 baths on a corner lot. In addition to the basics you have a jumbo 26x29 double car garage (has 806 sq. ft.) and 16x28 open deck which overlooks the beautiful acreage of the backyard. Master suite has walk in closet and barn wood laminate flooring throughout. Oversized laundry/pantry with half bath plus brick fireplace, well water and circular paved driveway. Lives large and has the natural ambience of joy, happiness and love that is hard to emulate these days. No HOA. Appointment needed. Proof of funds or Prequalification required.
Location
State FL
County Jefferson
Area Jefferson
Rooms
Family Room 20x13
Other Rooms Utility Room - Inside, Walk-in Closet
Master Bedroom 15x12
Bedroom 2 12x10
Bedroom 3 12x10
Bedroom 4 12x10
Bedroom 5 12x10
Living Room 12x10
Dining Room 15x12 15x12
Kitchen 13x10 13x10
Family Room 12x10
Interior
Heating Central, Electric, Fireplace - Wood
Cooling Central, Electric, Fans - Ceiling, Whole House Fan
Flooring Laminate/Pergo Type
Equipment Dishwasher, Refrigerator w/Ice, Range/Oven
Exterior
Exterior Feature Ranch
Parking Features Garage - 2 Car
Utilities Available Electric
View None
Road Frontage Maint - Gvt., Paved
Private Pool No
Building
Lot Description Separate Family Room, Kitchen with Bar, Combo Living Rm/DiningRm
Story Story - One
Level or Stories Story - One
Construction Status Brick 4 Sides,Crawl Space
Schools
Elementary Schools Jefferson Elementary
Middle Schools Jefferson County Middle School
High Schools Jefferson County High School
Others
HOA Fee Include None
Ownership Buzbee
SqFt Source Tax
Acceptable Financing Conventional, Cash Only
Listing Terms Conventional, Cash Only
Read Less
Want to know what your home might be worth? Contact us for a FREE valuation!

Our team is ready to help you sell your home for the highest possible price ASAP
Bought with All Realty Services






