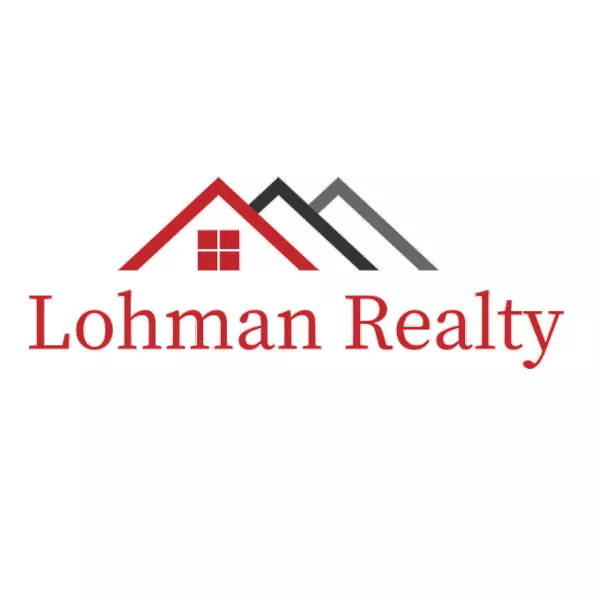$270,000
$260,000
3.8%For more information regarding the value of a property, please contact us for a free consultation.
2954 Bayshore Drive Tallahassee, FL 32309
3 Beds
2 Baths
1,431 SqFt
Key Details
Sold Price $270,000
Property Type Single Family Home
Sub Type Detached Single Family
Listing Status Sold
Purchase Type For Sale
Square Footage 1,431 sqft
Price per Sqft $188
Subdivision Killearn Estates Tree Harbor
MLS Listing ID 340629
Sold Date 02/02/22
Style Modern/Contemporary,Traditional/Classical
Bedrooms 3
Full Baths 2
Construction Status Siding - Fiber Cement
HOA Fees $20/ann
Year Built 1979
Lot Size 6,969 Sqft
Lot Dimensions 68x117x65x100
Property Sub-Type Detached Single Family
Property Description
Ctg on financing and inspections. Please continue to show for back up contracts! Totally renovated! Don't miss this custom remodeled home in Killearn Estates. Vinyl plank floors throughout. Gorgeous kitchen with open shelves, quartz counters and stainless steel appliances including double stove. Separate huge master suite with walk in shower. Open living room enjoys fireplace and French doors with massive deck overlooking the nature view (normally a pond behind house - dry now). 3rd bedroom used as office with barn doors. AC 2017 Roof 2013. 2 parks nearby along with shopping and restaurants.
Location
State FL
County Leon
Area Ne-01
Rooms
Other Rooms Utility Room - Inside
Master Bedroom 15x14
Bedroom 2 11x10
Bedroom 3 11x10
Bedroom 4 11x10
Bedroom 5 11x10
Living Room 11x10
Dining Room 11x8 11x8
Kitchen 14x12 14x12
Family Room 11x10
Interior
Heating Central, Electric, Fireplace - Wood
Cooling Central, Electric
Flooring Vinyl Plank
Equipment Dishwasher, Disposal, Refrigerator, Range/Oven
Exterior
Exterior Feature Modern/Contemporary, Traditional/Classical
Parking Features Garage - 1 Car
Utilities Available Electric
View Pond Frontage
Road Frontage Paved
Private Pool No
Building
Lot Description Separate Family Room, Great Room, Kitchen with Bar, Separate Dining Room, Separate Kitchen, Separate Living Room, Open Floor Plan
Story Story - One, Bedroom - Split Plan
Level or Stories Story - One, Bedroom - Split Plan
Construction Status Siding - Fiber Cement
Schools
Elementary Schools Desoto Trail
Middle Schools William J. Montford Middle School
High Schools Chiles
Others
HOA Fee Include Common Area,Maintenance - Road,Street Lights,Playground/Park
Ownership Rouslin
SqFt Source Tax
Acceptable Financing Conventional, FHA, VA
Listing Terms Conventional, FHA, VA
Read Less
Want to know what your home might be worth? Contact us for a FREE valuation!

Our team is ready to help you sell your home for the highest possible price ASAP
Bought with The Naumann Group Real Estate






