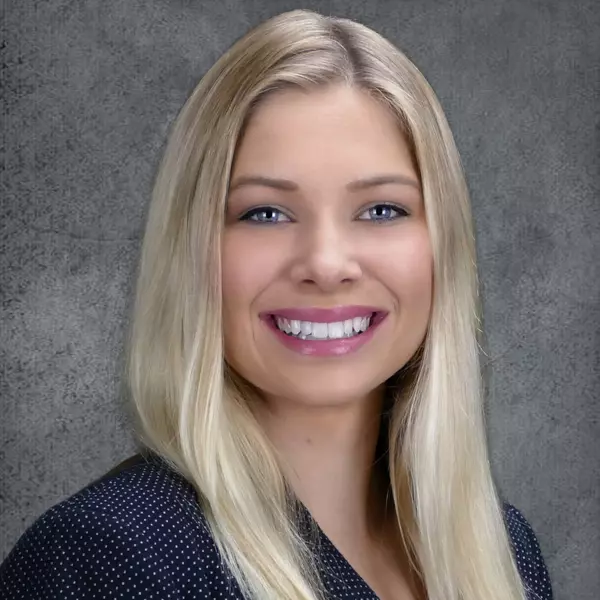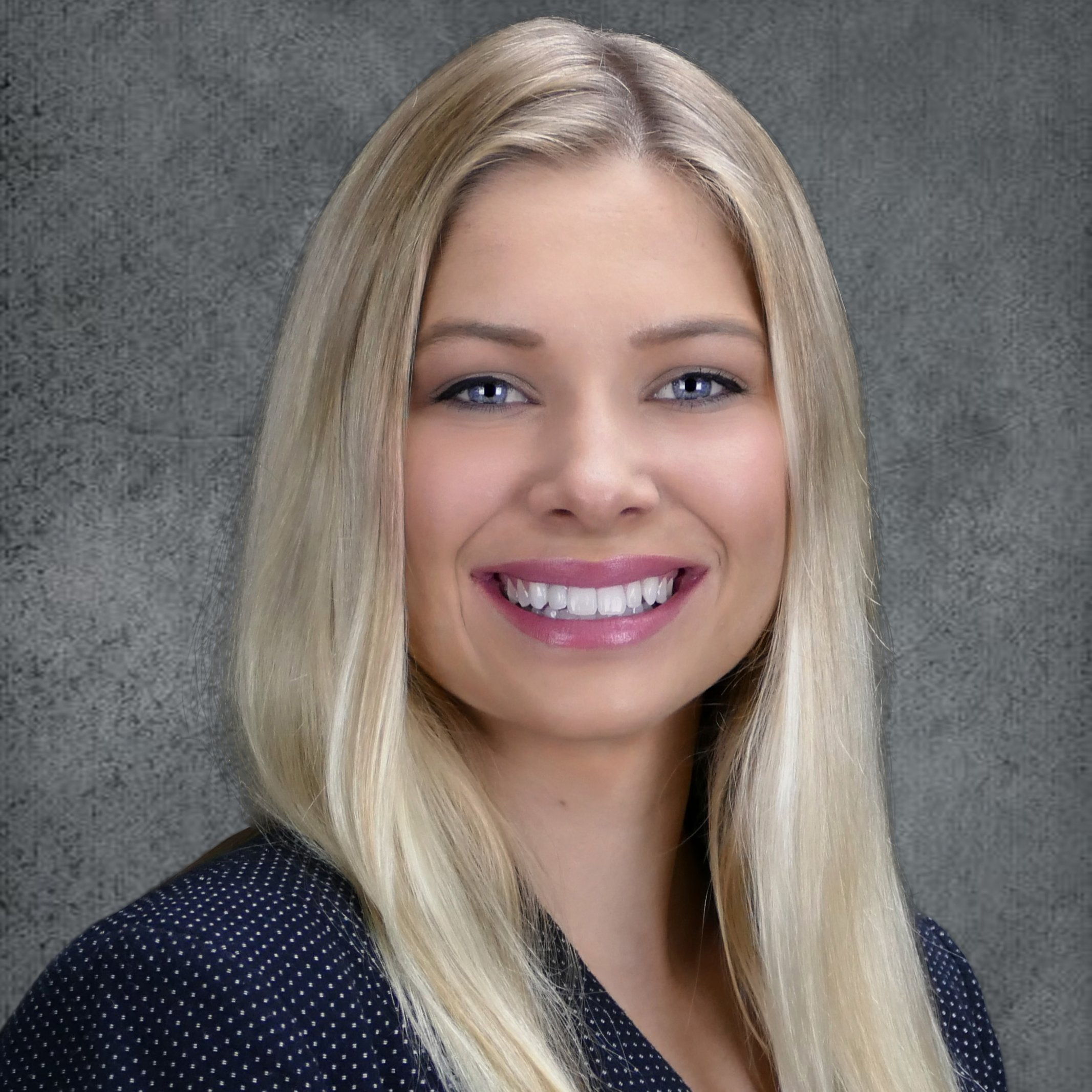
480 THARPE Circle Quincy, FL 32351
3 Beds
2 Baths
2,186 SqFt
UPDATED:
Key Details
Property Type Single Family Home
Sub Type Detached Single Family
Listing Status Active
Purchase Type For Sale
Square Footage 2,186 sqft
Price per Sqft $260
Subdivision Lakeview Shores
MLS Listing ID 392000
Style Traditional/Classical
Bedrooms 3
Full Baths 2
Construction Status Siding - Vinyl
Year Built 1960
Lot Size 1.300 Acres
Lot Dimensions 35x332x190x270
Property Sub-Type Detached Single Family
Property Description
Location
State FL
County Gadsden
Area Gadsden
Rooms
Other Rooms Porch - Covered, Study/Office, Utility Room - Inside, Walk-in Closet
Master Bedroom 16x16
Bedroom 2 12x13
Bedroom 3 16x13
Living Room 15x16
Dining Room 14x14 14x14
Kitchen 14x10 14x10
Family Room -
Interior
Heating Central, Electric
Cooling Central, Electric, Fans - Ceiling
Flooring Vinyl Plank
Equipment Dishwasher, Dryer, Refrigerator, Washer, Range/Oven
Exterior
Exterior Feature Traditional/Classical
Parking Features Carport - 2 Car
Utilities Available Electric
View Lake Frontage, Lake View
Road Frontage Maint - Gvt., Paved
Private Pool No
Building
Lot Description Kitchen with Bar, Combo Living Rm/DiningRm, Open Floor Plan
Story Story - One, Bedroom - Split Plan
Level or Stories Story - One, Bedroom - Split Plan
Construction Status Siding - Vinyl
Schools
Elementary Schools Other County
Middle Schools Other County
High Schools Other County
Others
SqFt Source Tax
Miscellaneous Deck,Some Wind Treatments,Septic Tank
Acceptable Financing Conventional
Listing Terms Conventional






