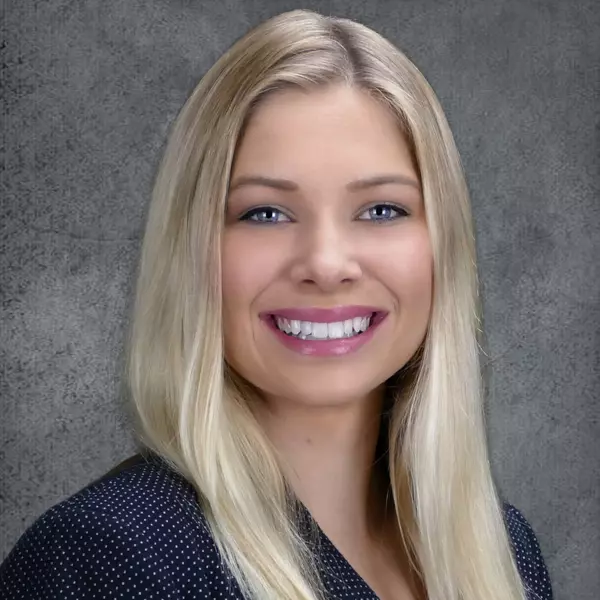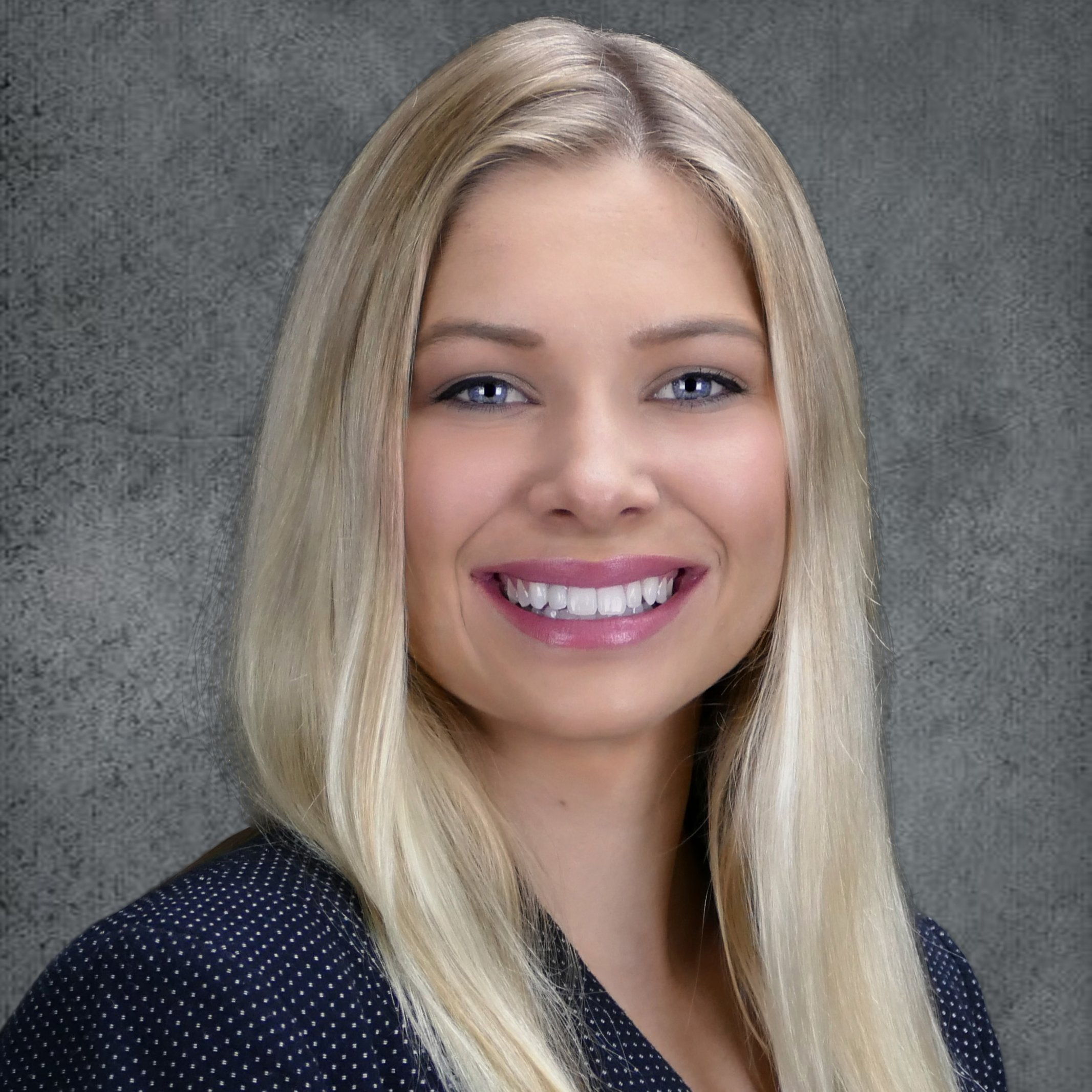
1129 Mercer Drive Tallahassee, FL 32312
4 Beds
3 Baths
2,068 SqFt
UPDATED:
Key Details
Property Type Single Family Home
Sub Type Detached Single Family
Listing Status Active
Purchase Type For Sale
Square Footage 2,068 sqft
Price per Sqft $229
Subdivision Waverly Hills
MLS Listing ID 391960
Style Ranch,Traditional/Classical
Bedrooms 4
Full Baths 3
Construction Status Brick 4 Sides,Crawl Space
Year Built 1966
Lot Size 0.550 Acres
Property Sub-Type Detached Single Family
Property Description
Location
State FL
County Leon
Area Ne-01
Rooms
Family Room 15x15
Other Rooms Foyer, Porch - Covered, Porch - Screened, Utility Room - Inside
Master Bedroom 17x17
Bedroom 2 13x11
Bedroom 3 13x11
Bedroom 4 10x10
Living Room 19x14
Dining Room 11x11 11x11
Kitchen 18x11 18x11
Family Room 15x15
Interior
Heating Central, Electric, Fireplace - Wood
Cooling Central, Electric, Fans - Ceiling
Flooring Carpet, Tile, Sheet Vinyl
Equipment Dishwasher, Disposal, Dryer, Microwave, Refrigerator w/Ice, Washer, Range/Oven
Exterior
Exterior Feature Ranch, Traditional/Classical
Parking Features Garage - 2 Car
Pool Pool - In Ground, Pool Equipment, Vinyl Liner, Salt/Saline
Utilities Available Gas
View None
Road Frontage Maint - Gvt., Paved, Street Lights
Private Pool Yes
Building
Lot Description Separate Family Room, Kitchen - Eat In, Separate Dining Room, Separate Living Room
Story Story - One
Level or Stories Story - One
Construction Status Brick 4 Sides,Crawl Space
Schools
Elementary Schools Gilchrist
Middle Schools Raa
High Schools Leon
Others
HOA Fee Include None
Ownership Matthew J Higgins
SqFt Source Tax
Miscellaneous Fenced,Patio,Fence - Privacy,Public Sewer
Acceptable Financing Conventional, FHA, VA
Listing Terms Conventional, FHA, VA
Virtual Tour https://unbranded.youriguide.com/1129_mercer_dr_tallahassee_fl/






