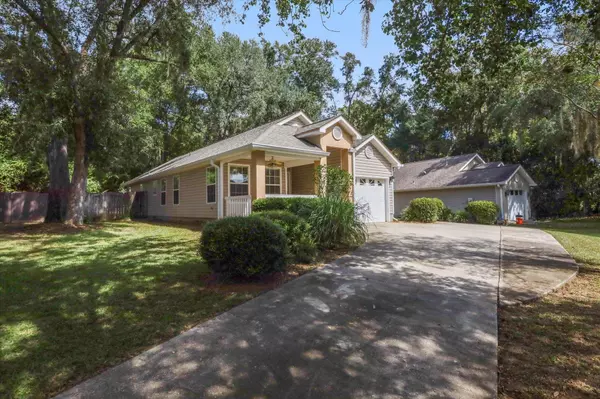
3529 Lands End Lane Tallahassee, FL 32317
3 Beds
2 Baths
1,234 SqFt
Open House
Sun Oct 12, 2:00pm - 4:00pm
UPDATED:
Key Details
Property Type Single Family Home
Sub Type Detached Single Family
Listing Status Active
Purchase Type For Sale
Square Footage 1,234 sqft
Price per Sqft $226
Subdivision Weems Plantation
MLS Listing ID 391930
Style Traditional/Classical
Bedrooms 3
Full Baths 2
Construction Status Siding - Vinyl,Stucco
HOA Fees $136/ann
Year Built 2003
Lot Size 7,405 Sqft
Lot Dimensions 92x95x65x95x40
Property Sub-Type Detached Single Family
Property Description
Location
State FL
County Leon
Area Ne-01
Rooms
Other Rooms Pantry, Porch - Covered, Utility Room - Outside, Walk-in Closet
Master Bedroom 11x15
Bedroom 2 12x11
Bedroom 3 10x11
Living Room 14x15
Dining Room 13x7 13x7
Kitchen 13x12 13x12
Family Room 0x0
Interior
Heating Central, Electric
Cooling Central, Electric, Fans - Ceiling
Flooring Carpet, Tile, Hardwood
Equipment Dishwasher, Disposal, Microwave, Refrigerator w/Ice, Security Syst Equip-Owned, Range/Oven
Exterior
Exterior Feature Traditional/Classical
Parking Features Garage - 1 Car
Utilities Available Electric
View None
Road Frontage Curb & Gutters, Maint - Gvt., Paved, Street Lights
Private Pool No
Building
Lot Description Kitchen with Bar, Combo Living Rm/DiningRm, Open Floor Plan
Story Story - One
Level or Stories Story - One
Construction Status Siding - Vinyl,Stucco
Schools
Elementary Schools Wt Moore
Middle Schools Swift Creek
High Schools Lincoln
Others
HOA Fee Include Common Area,Street Lights
SqFt Source Tax
Miscellaneous Fenced,Tub - Garden,Patio,Some Wind Treatments
Acceptable Financing Conventional, FHA, VA
Listing Terms Conventional, FHA, VA






